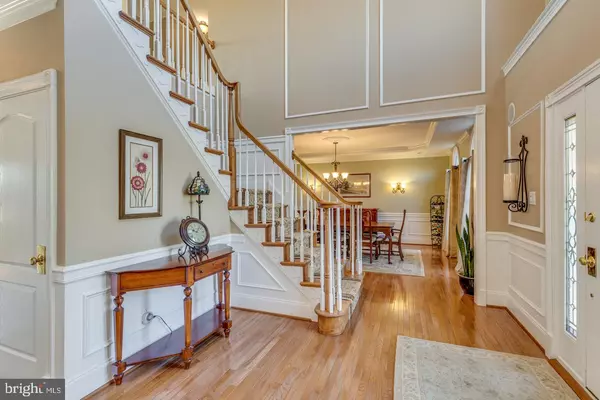$1,450,000
$1,375,000
5.5%For more information regarding the value of a property, please contact us for a free consultation.
790 GARWOOD RD Moorestown, NJ 08057
5 Beds
5 Baths
4,454 SqFt
Key Details
Sold Price $1,450,000
Property Type Single Family Home
Sub Type Detached
Listing Status Sold
Purchase Type For Sale
Square Footage 4,454 sqft
Price per Sqft $325
Subdivision Moorestown Greene
MLS Listing ID NJBL2042260
Sold Date 05/26/23
Style Colonial
Bedrooms 5
Full Baths 4
Half Baths 1
HOA Y/N N
Abv Grd Liv Area 4,454
Originating Board BRIGHT
Year Built 2003
Annual Tax Amount $25,663
Tax Year 2022
Lot Size 1.550 Acres
Acres 1.55
Lot Dimensions 0.00 x 0.00
Property Description
Everyone get's a bathroom! Yes all four Bedrooms on the second floor with private bath access. This Toll Bros Eaglebrook model has the rare layout that includes all modern amenities. Set on a beautiful 1.5 acre lot this home boasts a gourmet kitchen with wolf commercial range and sub zero refrigerator, butlers Pantry, and walk in food pantry. Laundry conveniently located off kitchen with drop zone leading to oversized 3 car garage with ample space to keep everything organized. Bright sunny breakfast area opens to the family room with large windows overlooking the beautifully landscaped back yard, pool and patio. Dedicated office and additional Den with Vaulted ceilings and Palladium window right off the family room make for excellent flow for living and entertaining. Impressive 2 story foyer with large living room to your left and formal dining room to your right all adorned with classic millwork leads you up to the second floor with a primary ensuite that includes 2 Walk in closets an additional office space/sitting are and a large ensuite bath with vaulted ceilings 2 vanities ,large soaking tub, walk in shower and commode room. Bedroom 2 also and ensuite with full bath, bedrooms 3 and 4 have a rarely seen jack and jill bath with double vanity . The basement was recently professionally finished thoughtfully with all quality materials, they thought of everything! Bedroom with egress , gorgeous full bathroom, fireplace, kitchenette, custom mouldings, with a double walk out entrance to pool and patio let the fun begin!
Location
State NJ
County Burlington
Area Moorestown Twp (20322)
Zoning RES
Rooms
Other Rooms Living Room, Dining Room, Primary Bedroom, Bedroom 2, Bedroom 3, Kitchen, Family Room, Bedroom 1, Other, Recreation Room
Basement Full, Walkout Stairs, Partially Finished
Interior
Interior Features Primary Bath(s), Butlers Pantry, Additional Stairway, Chair Railings, Crown Moldings, Breakfast Area, Soaking Tub, Sprinkler System, Walk-in Closet(s), Pantry
Hot Water Natural Gas
Heating Forced Air
Cooling Central A/C
Flooring Wood, Fully Carpeted, Tile/Brick
Fireplaces Number 2
Fireplaces Type Brick, Stone, Gas/Propane
Equipment Commercial Range, Dishwasher, Refrigerator, Disposal, Oven - Double
Fireplace Y
Appliance Commercial Range, Dishwasher, Refrigerator, Disposal, Oven - Double
Heat Source Natural Gas
Laundry Main Floor
Exterior
Exterior Feature Patio(s)
Garage Garage - Side Entry, Garage Door Opener, Inside Access, Oversized
Garage Spaces 3.0
Fence Other
Pool In Ground
Waterfront N
Water Access N
Roof Type Pitched,Shingle
Accessibility None
Porch Patio(s)
Parking Type Driveway, Attached Garage
Attached Garage 3
Total Parking Spaces 3
Garage Y
Building
Lot Description Corner, Open, Front Yard, Rear Yard, SideYard(s)
Story 2
Foundation Concrete Perimeter
Sewer On Site Septic
Water Public
Architectural Style Colonial
Level or Stories 2
Additional Building Above Grade, Below Grade
Structure Type 9'+ Ceilings
New Construction N
Schools
Middle Schools Wm Allen Iii
High Schools Moorestown
School District Moorestown Township Public Schools
Others
Senior Community No
Tax ID 22-07100-00021 19
Ownership Fee Simple
SqFt Source Assessor
Security Features Security System
Acceptable Financing Conventional, Cash
Listing Terms Conventional, Cash
Financing Conventional,Cash
Special Listing Condition Standard
Read Less
Want to know what your home might be worth? Contact us for a FREE valuation!

Our team is ready to help you sell your home for the highest possible price ASAP

Bought with Jenny Albaz • Long & Foster Real Estate, Inc.






